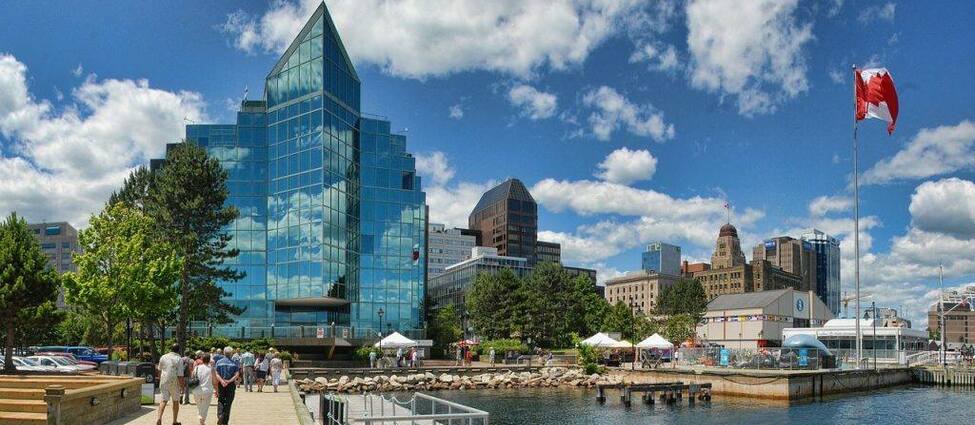

News
WTC Halifax Unveils Floor Plans for New Facility

HALIFAX, CANADA – In an exciting demonstration of progress, WTC Halifax has unveiled the final floor plans for their new facility. Scheduled to open its doors to the world in 2017, the state-of-the-art Halifax Convention Centre will boast 120,000 square feet of iconic event space, including two distinct convention levels and a mix of multi-purpose, meeting and ballroom space.
“Thanks to public input and design collaboration, we’ve made many enhancements to our space, including adding a whole other level of meeting rooms,” said Scott Ferguson, president and CEO of WTC Halifax. “This is a milestone that we’re extremely proud to achieve.”
WTC Halifax also unveiled a convenient online planner tool, where users can easily navigate the facility and begin to visualize how it can accommodate their event.
Located in the heart of downtown Halifax, the facility will feature natural light, expansive cityscapes and beautiful ocean views throughout a certified LEED Gold building.
For more information, visit HalifaxConventionCentre.com/facility.
For more information on this article, please contact Sadie Toulany, WTC Halifax, at sadie@tclns.com.
(PHOTO: A rendering of the digital floor plans from a mobile tablet device.)